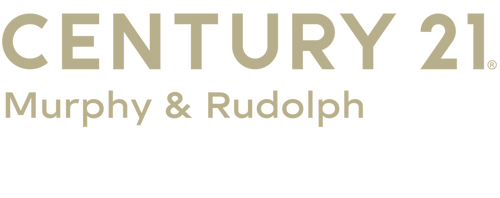


Listing Courtesy of: Century 21 Murphy & Rudolph / Penny Love - Contact: mlove03@gmail.com
8908 Carleto Court Charlotte, NC 28214
Pending (87 Days)
$598,000
MLS #:
4184262
4184262
Lot Size
1.5 acres
1.5 acres
Type
Single-Family Home
Single-Family Home
Year Built
1985
1985
County
Mecklenburg County
Mecklenburg County
Listed By
Penny Love, Century 21 Murphy & Rudolph, Contact: mlove03@gmail.com
Source
CANOPY MLS - IDX as distributed by MLS Grid
Last checked Jan 26 2025 at 5:21 AM GMT+0000
CANOPY MLS - IDX as distributed by MLS Grid
Last checked Jan 26 2025 at 5:21 AM GMT+0000
Bathroom Details
- Full Bathrooms: 2
- Half Bathroom: 1
Interior Features
- Walk-In Closet(s)
- Storage
- Pantry
- Entrance Foyer
- Built-In Features
- Attic Stairs Pulldown
Subdivision
- Coulwood
Lot Information
- Cul-De-Sac
Property Features
- Fireplace: Propane
- Fireplace: Gas Log
- Fireplace: Family Room
- Foundation: Crawl Space
Heating and Cooling
- Heat Pump
- Central Air
Flooring
- Wood
- Tile
- Hardwood
- Carpet
Exterior Features
- Roof: Shingle
Utility Information
- Utilities: Propane, Electricity Connected, Cable Available
- Sewer: Public Sewer
School Information
- Elementary School: Unspecified
- Middle School: Unspecified
- High School: Unspecified
Parking
- Garage Faces Side
- Garage Door Opener
- Attached Garage
Living Area
- 2,978 sqft
Additional Information: Murphy & Rudolph | mlove03@gmail.com
Location
Listing Price History
Date
Event
Price
% Change
$ (+/-)
Nov 11, 2024
Price Changed
$598,000
-4%
-27,000
Oct 30, 2024
Original Price
$625,000
-
-
Estimated Monthly Mortgage Payment
*Based on Fixed Interest Rate withe a 30 year term, principal and interest only
Listing price
Down payment
%
Interest rate
%Mortgage calculator estimates are provided by C21 Murphy & Rudolph and are intended for information use only. Your payments may be higher or lower and all loans are subject to credit approval.
Disclaimer: Based on information submitted to the MLS GRID as of 1/25/25 21:21. All data is obtained from various sources and may not have been verified by broker or MLS GRID. Supplied Open House Information is subject to change without notice. All information should be independently reviewed and verified for accuracy. Properties may or may not be listed by the office/agent presenting the information.





Description