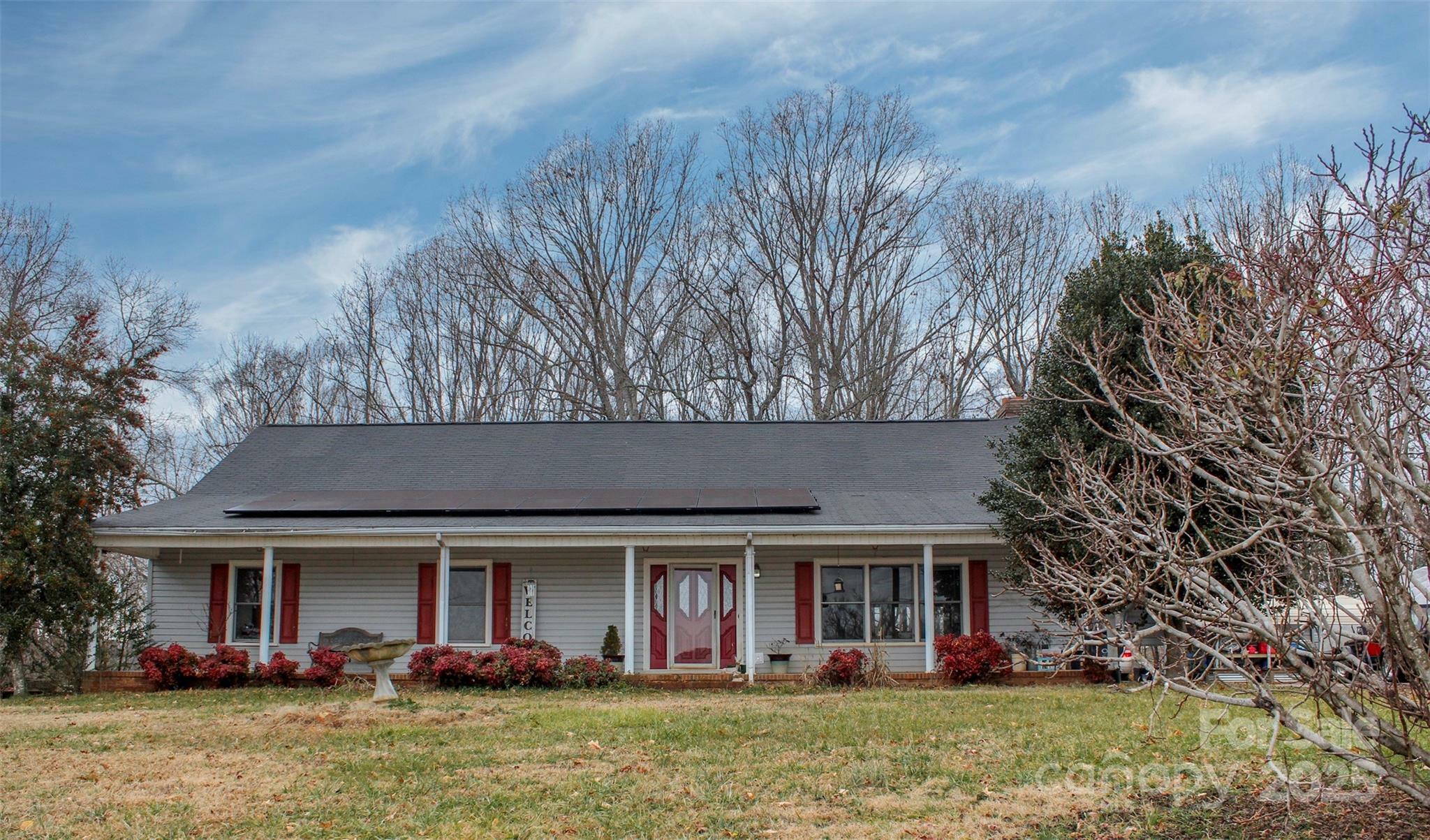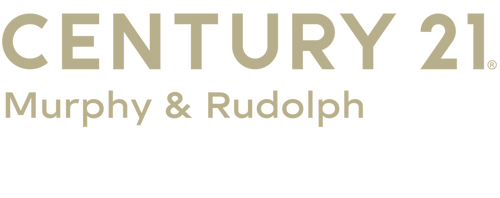


605 Lynch Road Lincolnton, NC 28092
Description
4198947
4.55 acres
Single-Family Home
1989
Gaston County
Listed By
CANOPY MLS - IDX as distributed by MLS Grid
Last checked Jan 26 2025 at 5:21 AM GMT+0000
- Full Bathrooms: 3
- Other - See Remarks
- Walk-In Closet(s)
- Storage
- Pantry
- Open Floorplan
- Kitchen Island
- Garden Tub
- Cable Prewire
- Built-In Features
- Breakfast Bar
- Attic Stairs Pulldown
- None
- Views
- Wooded
- Sloped
- Private
- Pasture
- Fireplace: Wood Burning
- Fireplace: Recreation Room
- Fireplace: Great Room
- Foundation: Basement
- Passive Solar
- Heat Pump
- Central
- Central Air
- Tile
- Laminate
- Carpet
- Roof: Shingle
- Utilities: Cable Available
- Sewer: Septic Installed
- Elementary School: Unspecified
- Middle School: Unspecified
- High School: Unspecified
- Rv Access/Parking
- Garage Shop
- Garage Door Opener
- Attached Garage
- Driveway
- Basement
- 2,500 sqft
Estimated Monthly Mortgage Payment
*Based on Fixed Interest Rate withe a 30 year term, principal and interest only
Listing price
Down payment
Interest rate
%



2 Heat pumps. Covered back porch. Large, fenced backyard. 1 greenhouse. 2 bedrooms in basement unpermitted. Full bath in basement. Fireplace on main floor and in Basement.