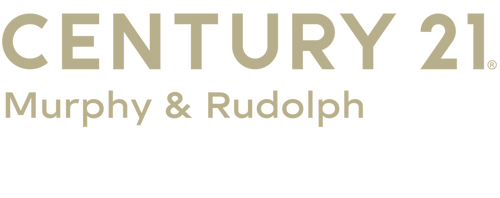


Listing Courtesy of: Century 21 Murphy & Rudolph / Joel Murphy / CENTURY 21 Murphy & Rudolph / Corinne Murphy - Contact: jmurphy@c21murphyrudolph.com
3019 Buffett Lane Monroe, NC 28110
Active (236 Days)
$535,000
MLS #:
4135573
4135573
Lot Size
1 acres
1 acres
Type
Single-Family Home
Single-Family Home
Year Built
2024
2024
County
Union County
Union County
Listed By
Joel Murphy, Century 21 Murphy & Rudolph, Contact: jmurphy@c21murphyrudolph.com
Corinne Murphy, CENTURY 21 Murphy & Rudolph
Corinne Murphy, CENTURY 21 Murphy & Rudolph
Source
CANOPY MLS - IDX as distributed by MLS Grid
Last checked Jan 26 2025 at 5:21 AM GMT+0000
CANOPY MLS - IDX as distributed by MLS Grid
Last checked Jan 26 2025 at 5:21 AM GMT+0000
Bathroom Details
- Full Bathrooms: 2
Interior Features
- Walk-In Closet(s)
- Pantry
- Open Floorplan
- Kitchen Island
- Garden Tub
- Drop Zone
- Attic Stairs Pulldown
Subdivision
- Sabella Estates
Property Features
- Fireplace: Electric
- Foundation: Slab
Heating and Cooling
- Heat Pump
Flooring
- Vinyl
- Tile
- Carpet
Utility Information
- Utilities: Electricity Connected
- Sewer: Septic Installed
School Information
- Elementary School: Unionville
- Middle School: Piedmont
- High School: Piedmont
Parking
- Garage Faces Side
- Garage Door Opener
- Attached Garage
- Driveway
Living Area
- 2,038 sqft
Additional Information: Murphy & Rudolph | jmurphy@c21murphyrudolph.com
Location
Estimated Monthly Mortgage Payment
*Based on Fixed Interest Rate withe a 30 year term, principal and interest only
Listing price
Down payment
%
Interest rate
%Mortgage calculator estimates are provided by C21 Murphy & Rudolph and are intended for information use only. Your payments may be higher or lower and all loans are subject to credit approval.
Disclaimer: Based on information submitted to the MLS GRID as of 1/25/25 21:21. All data is obtained from various sources and may not have been verified by broker or MLS GRID. Supplied Open House Information is subject to change without notice. All information should be independently reviewed and verified for accuracy. Properties may or may not be listed by the office/agent presenting the information.





Description